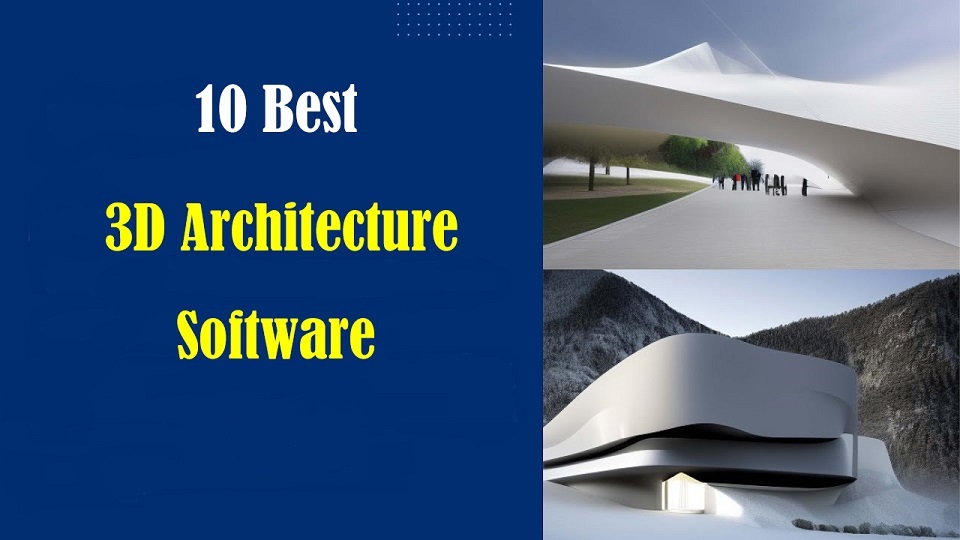
Technological evolution overthrew the pen and paper method of labor. Architecture software has become an integral part of the design and construction industry.
Architecture software is used for a wide range of purposes, including 2D drafting, 3D modeling, building information modeling (BIM), rendering and visualization, project management, cost estimation, and more.
Architecture software provides architects, engineers, and other professionals with the tools they need to create efficient and effective designs.
It enable users to design buildings and structures as well as their components in 3D, annotate models with 2D drafting elements, and access building data from the database of building models.
It provides a platform for designers to create, share and collaborate on their ideas, as well as to simulate the impact of different design decisions on the building’s performance.
Since architectural development is a fairly complicated process that encompasses multiple different stages of modeling, it has a massive number of software solutions available on the market for different purposes and end goals.
As such, choosing the correct one becomes a burden for a lot of people. That’s why we’ve created this comprehensive guide to help you make the right decision when it comes to buying architecture software.
We’ll cover the different types of software available, the features to look for, and the price to compare. We’ll also provide tips and advice on how to get the most out of your purchase.
Whether you’re a professional architect or a student just starting out, this guide will provide you with the information you need to make an informed decision.
What is 3D architecture software?
3D architecture software includes features such as 3D modeling, computer-aided design (CAD) tools, rendering and visualization, so users can design virtual tours and visualize structures.
These tools allow multiple designers and architects to collaborate and co-edit designs via virtual 3D models, improving project management, and reducing errors in construction.
What’s the Difference Between CAD and BIM?
Architects and design studios are increasingly turning to two main types of architecture software to design and build projects: BIM and CAD.
CAD (Computer aided design) is the process of using computers to help with the design process of a building, allowing CAD designers to create higher-quality drawings more quickly.
In the AEC (architecture, engineering, and construction) industry, CAD is typically used for two-dimensional designs such as floor plans. It can also be used to create detailed 3D models of buildings and structures.
BIM software contains tools to plan and track various stages in the lifecycle of a building, from concept to construction as well as from maintenance to demolition.
The use of BIM allows architects, contractors and engineers to work together throughout the project using the same database and building model.
Although CAD is a powerful tool, it lacks the data integration and collaborative approach of BIM. BIM can makes the most of the accuracy of CAD and applies it to real-life dimensions and specifications.
Which software or plugin is best for architecture rendering?
Architectural rendering software is a tool used by architects and designers to create images that simulate how a building or structure will look in the real world.
It allows designers to more accurately identify problems in the developmental stages of a design as well as more effectively communicate design ideas with clients.
There is a wide range of software available for architectural modeling and rendering. Some of the best software programs in this field include Enscape, V-Ray, Lumion, and twinmotion.
These programs allow architects to create detailed 3D models of buildings and render them with realistic lighting and effects.
Do you think drawing tablets are useful tools for architects?
Graphic tablets with pen are considered the commonly utilized devices by designers and architects to assist in creating innovative designs.
You can use a digital pen for sketching over quick renderings to explore ideas, sketching new projects from scratch, the process is more enjoyable for architects.
In addition, the architecture design work can be completed with efficiency by utilizing a lesser amount of time.
10 Best 3D Architecture Software in 2024
Below, we’ll take a closer look at top 10 picks in 2024, their features, benefits, pricing, and target audience. you will definitely find something here.
We’ve tried to showcase many different examples of solutions that could be useful for architects in specific situations and several solutions suitable for pretty much everything.
1. Revit

Autodesk’s Revit is one of the most popular BIM software programs on the market and is used by architects, engineers, and construction professionals worldwide.
With Revit, you can build your 3D model while you are drawing your 2D floor plans. The time saving ability compared to older softwares, such as AutoCAD, are tremendous.
Revit’s parametric modeling capabilities allow users to create intelligent, dynamic models that can be easily updated as changes occur. This saves time and reduces errors in the design process.
It allows you to model different disciplines of a project in order to integrate them into a federated model to coordinate design or even MEP installations in the construction phase.
The models created with this software contain detailed information about building components, such as materials, dimensions, and performance characteristics.
Revit automatically generates detailed documentation, saving users time and effort in creating drawings, schedules and other documentation.
Revit’s visualization tools allow users to create photorealistic renderings and animations of their designs, which help clients better understand the project and make informed decisions.
It is also compatible with Autocad and Navisworks, and so it is easy to insert a DWG file and use it as a trace reference to start shaping your model.
The platform also includes a number of tools aimed at making it easier for all project stakeholders to collaborate – in context with their role. This eliminates costly mistakes that may have otherwise slipped through to the construction phase.
Revit is a highly technical platform that comes with a steep learning curve. However, It’s a great tool for organizations that specialize in complex construction projects.
Compatibility: It’s for Windows only. The most common solution to run Revit on a Mac is using a virtual machine.
Pricing: $350 per month or $2805 per year. 30-day Free Trial.
2. Archicad
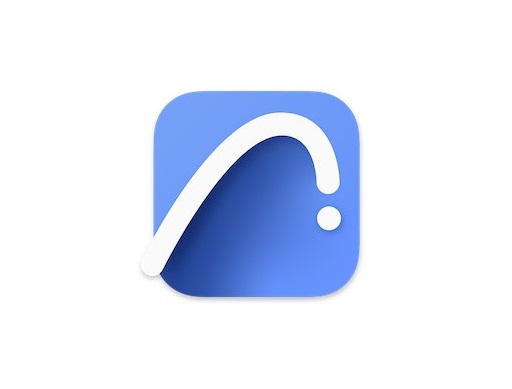
Graphisoft ArchiCAD is considered the first BIM software for architects, and it has been on the top of its game ever since. It’s widely used to design buildings, interiors and cities.
ArchiCAD offers a wide variety of BIM editor tools for handling all common aspects of the architectural design process, including project collaboration, MEP engineering, energy analysis, and construction documentation.
Users can set up automated workflows, define version controls, and ensure real-time data syncing across all docs and connected apps.
ArchiCAD allows users to create 3D models and architectural designs and generate 2D drawings, documentation, and visualizations from the same source.
It also has an accessible menu, convenient keyboard shortcuts and toolbars that help to accelerate the workflow.
Enscape plugin brings real-time rendering and virtual reality for Archicad — delivering a rich material material and stunning imagery. So you can quickly and easily turn building models into immersive 3D experiences.
Archicad comes with a huge library that contains most of the architectural elements such as doors, windows, internal furniture and structural elements.
Archicad has a tool called BIMcloud which is very good because it allows you to work in a team with people anywhere in the world in real time.
As ArchiCAD has an intuitive interface and workflow, it may be easier to learn than Autodesk Revit. but it may not have all of the advanced features that Revit has. This can limit the capabilities of ArchiCAD for certain types of projects.
ArchiCAD is primarily designed to work within the Graphisoft ecosystem, which limited its interoperability with other software programs.
Compatibility: It’s available for both the Windows and Mac OS.
Pricing: ArchiCAD has 2 pricing editions, from $300 per month to $335 per month. 30-day Free Trial.
3. AutoCAD
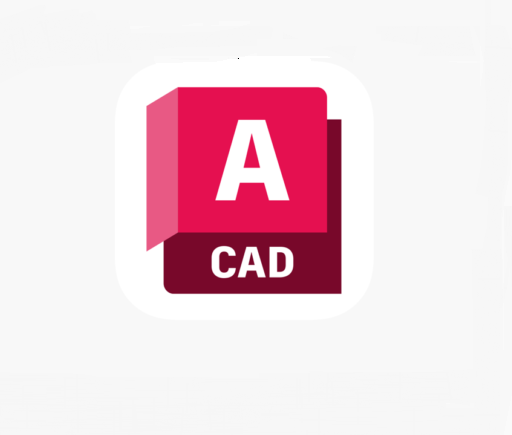
AutoDesk AutoCAD is widely used by specialists for efficient development, design creation, and standard documentation.
Since its beginnings in 1982, AutoCAD has remained the industry standard for 2D CAD drafting (plan, elevation, section, etc).
Most architects are proficient in some form of AutoCAD, and the platform itself is flexible enough to adapt to any drafting room’s unique production methodology.
However, it does have a range of 3D modeling tools that can be used to create 3D models of objects and structures. This making it a versatile software for creating both 2D and 3D designs.
AutoCAD’s 3D modeling tools allow users to create 3D shapes and surfaces, apply materials and textures, and create realistic lighting and shading effects.
Users can also create 3D views of their models, set up cameras and viewpoints, and render their models to create high-quality 3D images.
It’s compatible with Revit, Usually Revit users will use AutoCAD to refine details that weren’t exported as planned. Plus, the team members on your project may all work together thanks to the Autodesk Collaboration service.
Another version is AutoCAD Architecture, which is an integrated toolset tailored to the needs of architects. The created drawings will have real behavior, shape, and structure.
AutoCAD is used by architects and drafters to design plans and drawings for structures like buildings, houses, roads or bridges and create realistic visualization.
However, Its 3D features is only available for limited design criteria, can’t make complicated, accurate modelling.the learning curve is so steep that requires specific training.
Compatibility: AutoCAD runs on Windwos and Mac.
Pricing: $245 per month, $1,955 per year. 30-day Free Trial.
4. Sketchup
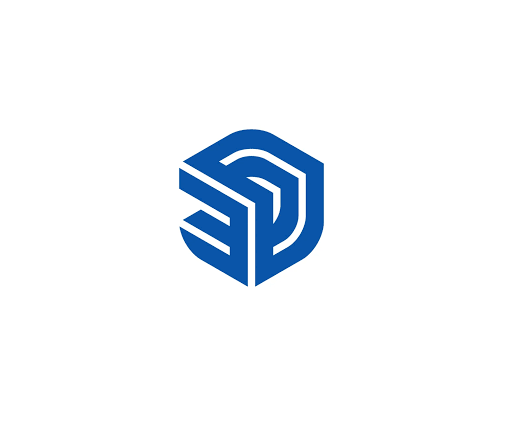
Trimble’s SketchUp is probably the most popular 3D architecture program in the world, because it’s as intuitive as it is powerful.
It provides a user-friendly interface and simple tools for creating architectural designs. Users can use the title blocks to draw plans, facades and sections, building details, and complete them.
Sketchup’s ease of use is unrivaled with various 3d modeling software. The Push-Pull tool in SketchUp enables you to quickly extrude 2D shapes into 3D forms by simply clicking and dragging.
You can also apply materials, textures, colors and styles to customize the visual appearance of models. The Pro version comes with the fancy, advanced Mixed reality presentation tools for professionals.
While SketchUp doesn’t have any native photorealistic render engines, it does offer V-Ray plugin, a photorealistic and real-time render engine.
A google earth features add extra benefits to user, its allow user to see the exact view of planned structure on the existing map by importing model and fixing on the site location.
3D Warehouse is again very good advantage for everyone using sketchup because it gives you thousands of ready to use models without any extra cost and effort.
Beside warehouse there are tons of free plugins available which makes your work easy beside any field you are from. Construction, engineering, architecture, interior design, product design, landscaping, animation….
Sketchup is a CAD program — not a BIM. That means it is not suitable for designing an entire building, but it has a good deal of architectural design tools for quickly prototyping a project while it’s still at the concept stage.
SketchUp can be handily incorporated with other programming, for example, Revit or AutoCAD, making it a helpful device for experts who work with various programming applications.
Compatibility: SketchUP is available for Web, Windows, Mac, and iPad OS.
Pricing: SketchUp has 3 pricing editions: Go, Pro and Studio, from $119 to $699.
SketchUp Free is browser-based, Personal use only, not licensed for commercial use.
5. Chief Architect

As a 3D CAD software, Chief Architect is more geared towards residential design, allowing it to automatically create floor plans, render them in a 360-degree panorama, and more.
It is a great drafting tool for the person just starting out in the drafting world. The simplicity makes it quick to learn how the software works.
The many built-in options provide the user with the tools to try different styles on a wide variety of objects with the click of a few buttons. for example, you can get instant 3D rendering with a push of a button.
Automated building tools for home design, interior design, and kitchen & bath design make it easy to create construction drawings, elevations, CAD details, and 3D models.
A lot of 3D objects used in interior design are built into the program from the very beginning – furniture, engineering structures, decorations, etc.
There are also architecture design tools for creating your objects with the ability to apply a variety of textures to them. Any 3D objects you create can be added to the library and then used in other projects.
The software even allows users to add or configure some details in the exterior and the surrounding spaces of the building.
However, Creating and altering complex structures isn’t possible in this software because it is pretty clunky.
Compatibility: Windows and macOS.
Pricing: $199 per month or $1295 per year. Trial Version Available.
6. 3DS Max
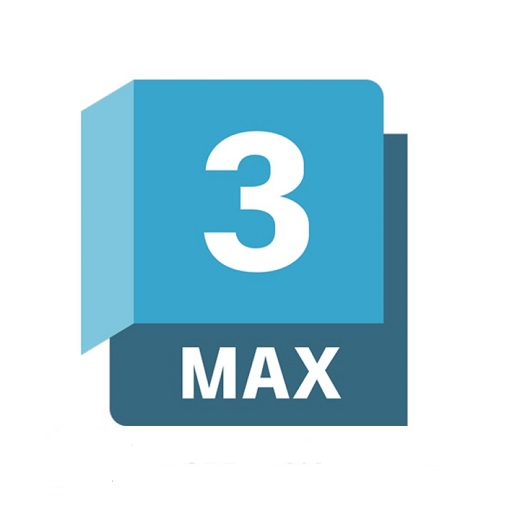
Autodesk’s 3Ds Max is one of the most used and best architectural modeling and visualization software.
It offers a range of tools for creating complex 3D models, including photorealistic materials and lighting effects. alllowing architects, engineers, and game developers to create highly detailed models with real-looking textures.
The compatibility with other AutoDesk products (i.e., AutoCAD and Revit) makes it very convenient, It is very easy to integrate your CAD files containing your buildings plan, and you can easily model the construction with accuracy.
As for texturing, the UV unwrap tools are very helpful and easy to use so you can achieve the desired results without spending so much time on it.
The most known render engines are compatible with 3ds max, which gives you a wide choice of renderers to choose that will give you realistic results.
A comprehensive camera feature allows you to visualize your scenes from every angle. 3DS Max also comes with a complete animation toolkit that gives you the power to bring your polygon models to life.
In addition, it has an extensive library of models, which offers architectural objects to use: walls, vegetation, railings, windows, doors, and stairs.
The software is also well-supported by a vast online community of users, providing helpful tutorials and resources.
It features an intuitive user interface, but it’s still a bit daunting for beginners, as the learning curve is quite steep.
Compatibility: It’s Windows only.
Pricing: Subscription Prices range from $215/month to $1700/year.
7. Rhino
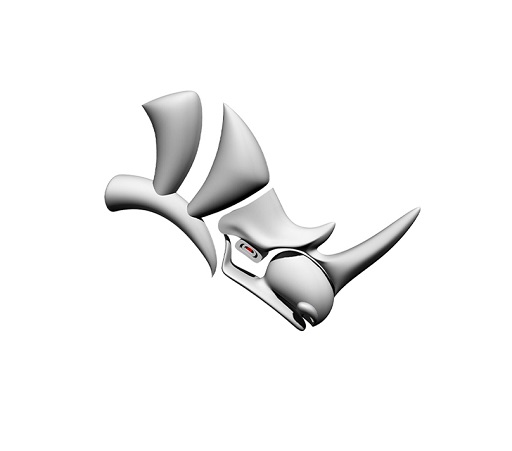
Rhino 3D is a popular CAD suite that includes 3D modeling, rendering, and visualization tools.
It is not aimed at one particular domain but is widely used for architectural design, industrial design and specialised domains, such as shipbuilding and jewellery design.
Rhino is specialised in NURBS (Non-uniform Rational Basis Spline) modelling,so it can work on complex non-straight shapes and lines in building design with surprising ease. Furthermore, it also has toolsets for Mesh Modelling and Subdivision Modelling.
Another main highlights of Rhino is the built-in visual programming system “Grasshopper”. It is widely used for parametric architectural design, by a variety of world-class architectural offices.
Rhino has several tools and features to create high-quality renderings and visualizations of 3D models. It has a built-in rendering engine and also supports popular third-party rendering engines like V-Ray.
It also has several tools and features for customizing and automating tasks, including the ability to create custom scripts using the built-in RhinoScript programming language.
While it lacks the advanced BIM features, Its usefulness has increased a lot by having add-ins, plug-ins, scripts, and integrations with Revit and ARCHICAD for BIM workflows.
Rhino is most appropriate in the design phase and less appropriate in the construction phase of architecture and interior design. But whether it’s a large scale building envelope design or a custom light fixture, Rhino can bring sketches to reality.
Compatibility: Rhino 3D is available for Windows and Mac OS.
Pricing: The licenses between $700-1000 and a free 90-day trial.
8. Vectorworks
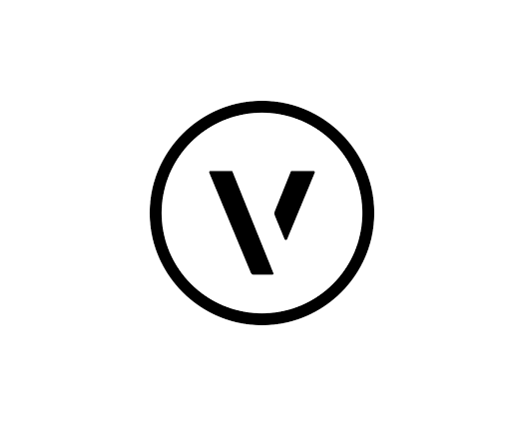
Vectorworks Architect is a comprehensive suite that includes 2D drafting, 3D modeling, rendering, and BIM tools.
With deep BIM integration, Vectorworks offers you a list of comprehensive tools that help you work on your project from start to finish – from early concepts to the presentation of a finished product.
Vectorworks is equipped with designer-focused tools and features, allowing your workflows to have great freedom, ease of use and flexibility.
It has a user-friendly interface and is suitable for both small and large-scale projects. However, it may not have as many progressive features as other suites.
Vectorworks has subdivision and parametric modeling capabilities, but these do require some training.
2D drawings and graphics are of rich quality and renderings can range from sketch-styles to photorealistic – All within this one application.
With the powerful visualization features, it’s easy to communicate highly-technical concepts to self-described non-technical people.
It can also offer intelligent objects, graphical scripting capabilities, and more. This intelligent algorithm-based feature predicts how you might want to shape or customize specific objects.
Built-in collaboration tools allow Vectorworks to be a suitable solution for both small and large teams, and for projects of all sizes.
A wide range of import and export options permits Vectorworks users to collaborate with users of most other software as required.
Compatibility: Windows and macOS.
Pricing: $ 127 /month. $1530 billed annually.
9. Civil 3D
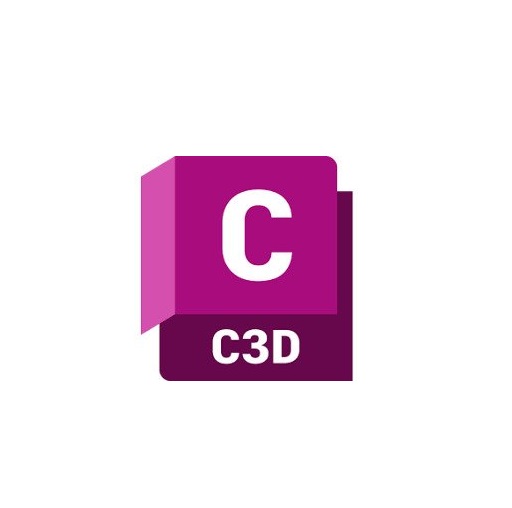
Autodesk’s Civil3D is the most potent tools for working in civil engineering and site planning.
Designed to work with other Autodesk products, most notably AutoCAD, Revit, and 3DS Max, it provides a Building Information Modeling’s (BIM) workflow design and documentation pipeline.
Civil 3D adds a civil engineering touch to the platform by allowing you to develop 3D model-based designs and surroundings.
Civil 3D’s dynamic model-based approach allows for efficient and parameters design changes, saving time and effort in project iterations.
Civil 3D provides an unparalleled set of tools that we can use to create a complex civil model for roads, highways, pipelines, and more.
Civil 3D is great at managing surfaces, merging, duplicating and exporting is quite good. It facilitates collaboration among project members through a platform for sharing design data and collaborating in real-time.
One of the best useful ability of Civil 3D is integrating survey photos with terrain modeling, service schematics, roads, and construction geometry.
Learning Civil 3D requires a steep learning curve, but once you master the software, it will provide you with the best visualization that is needed for your project.
Compatibility: Civil 3D is only available for Windows.
Pricing: It can be licensed monthly ($335), Annually ($2,680), or every 3 years ($8,040).
10. CATIA
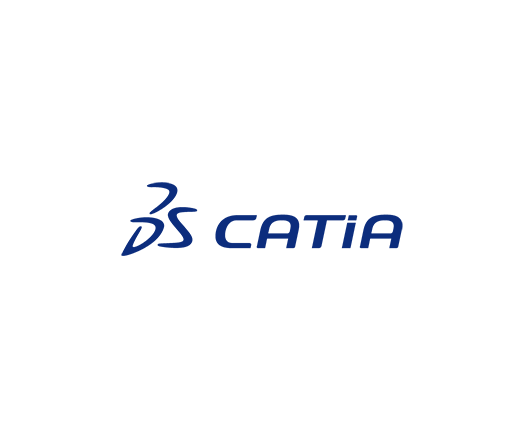
CATIA is a popular software created by Dassault to create incredibly accurate and complex models of almost anything in the world.
It is widely used in many different sectors, including architecture, aerospace, automotive, high tech, etc.
Architect Frank Gehry used CATIA to design some of his signature curvilinear buildings, like the Walt Disney Concert Hall in Los Angeles.
CATIA helps us in sketch complex 3D models as well as draft the 2D drawing sheet related to the CAD model.
CATIA allows users to create parametric models, which can be easily modified and updated as the design evolves.
It also has the best surface modeling tools, and we can model complex geometries more easily.
CATIA featured collaborative and security-controlled distribution from the start, unlike many other CAD systems.
CATIA allows users to enjoy the perks of the 3DExperience (3DX) collaborative platform either on-premise or in the cloud.
Compatibility: Windows and Unix.
Pricing: A quarterly lease is priced at $1,700 and a yearly lease at $4,500.
Conclusion
Professional architecture software is an indispensable working tool for architects and designers.
With the right architecture software, you can streamline your workflow, increase productivity, and create stunning designs.
Ultimately, you’ll want to select a solution (or solutions) that align with your day-to-day tasks and make your life easier.
Whether you need an architect app that can help you generate more accurate floor plans or sell your ideas to potential clients, the apps outlined above are a great place to start.
The best architecture software will depends on your specific needs, including the type of project, level of expertise, and budget.
Start exploring these architectural design tools and let your architectural visions take shape!

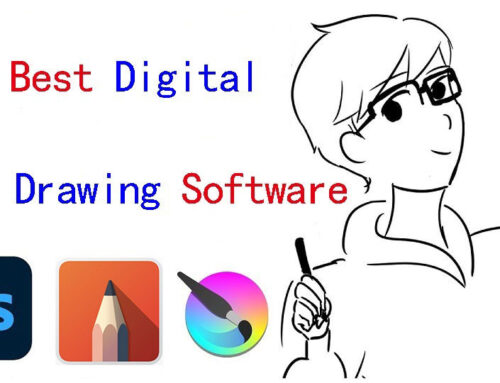



Wow this is very informative and helpful! I will be recommending this to my friend since he works mostly with architectural CAD softwares. Thanks!
Great list and vid. I’m using Rhino with D5 Render.
I use Autocad and Archicad but I really want to be tutored on other softwares as to be versatile, pls who will help me?