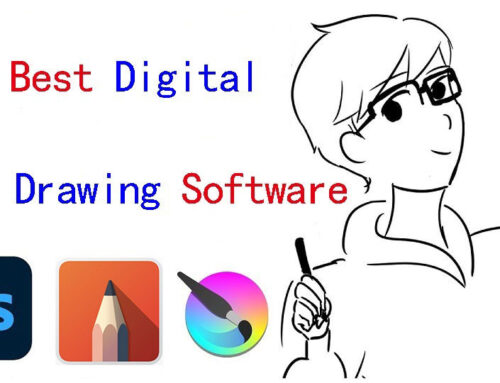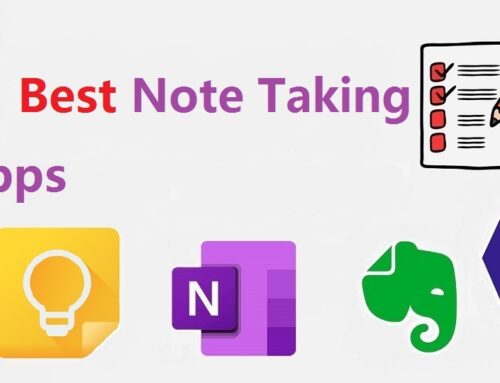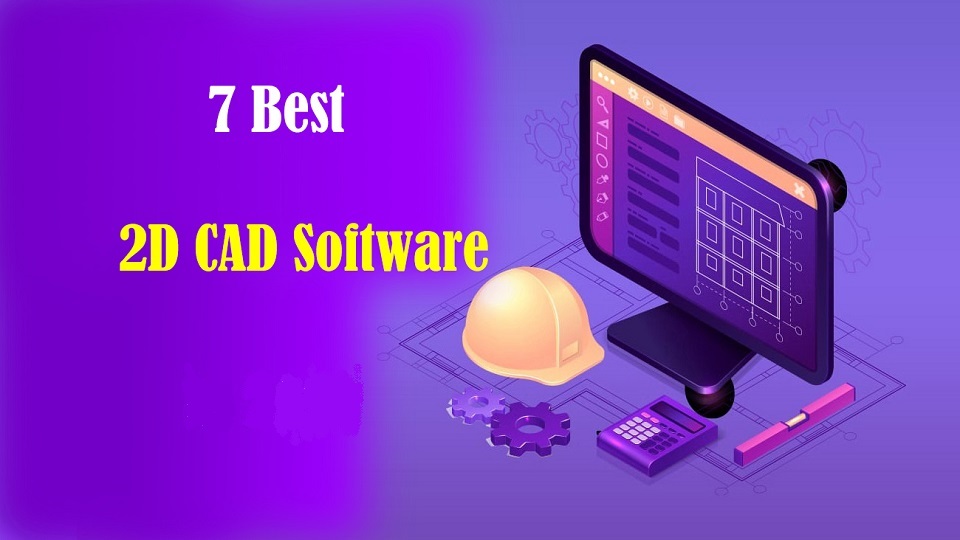
Long gone are the days of sketching, erasing, and tracing designs on large drafting tables under uncomfortable fluorescent lighting.
CAD (Computer-Aided Design) software have transformed the design phase in the engineering, architectural, construction, and manufacturing domains.
The use of CAD softwares for 2D and 3D modelling simplify the old drafting process and also make design process more time efficient.
Depending on your chosen CAD software, you can design and work with anything from architectural drawings to electrical drawings to mechanical schematics.
In general, CAD software can be separated into two categories: 2D CAD software and 3D CAD software. Which type of software you use will come down to the product you’re trying to make.
Despite the widespread use of 3D CAD models, the need for 2D drawings is evident for engineering CAD designs. It’s still a valuable tool in situations where a full 3D model isn’t required.
Looking for the best 2d cad software? Not sure which option is for you? Need some free cad drafting software? Look no further!
We have put together a list of top 7 best CAD packages for 2D drafting. All of these programs get good marks for how easy they are to use, how well they work, and how happy their customers are with them.
Whether you want a good Premium 2D CAD program or just a free one to get started with, one of these 7 options is sure to work for you.
What is the advantage of 2D over 3D CAD drafting?
Drawing the projected views of an object on two planes (x and y-axes) without creating a 3D model is known as two-dimensional computer-aided design, or 2D CAD.
This contrasts with 3D CAD, where the projected views are generated using a 3D model of the object on three planes (x, y, and z-axes).
2D CAD solutions are far more cost-effective than advanced 3D CAD, so it’s a very cost-effective alternative to 3D CAD modeling.
3D CAD Programs offer numerous functions for the designer, which many of them are not required. On the other hand, 2D CAD tools contain only the essential functions, which are easy-to-understand, learn and operate.
Formatting is simple, as you are working with. DWG extensions exclusively. Sharing your information and data with others is an absolute breeze, and you don’t have to worry about compatibility issues.
2D is often faster than 3D for quick changes and minor projects. If time is of the essence and you will not require elaborate 3D models or renders later, stick to 2D.
7 Best 2d CAD Software in 2024
The best 2D CAD software has tools for annotating, drafting, and drawing, as well as tools for working together to define locations, objects, measurements, and more so that your projects can be finished.
All the 2D CAD tools that we have listed below come with their fair share of pros and cons. Therefore, the best CAD software for you will vary based on your requirement.
1. AutoCAD
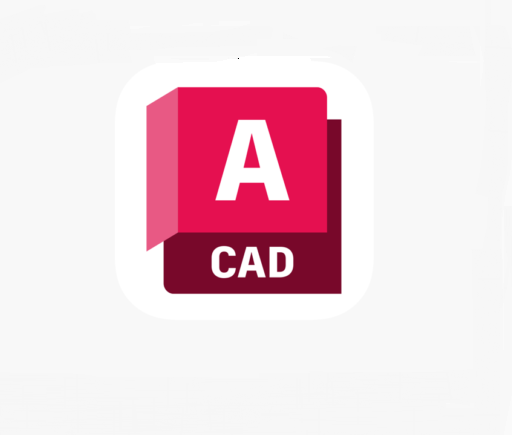
Autodesk’s AutoCAD is a strong and dependable CAD software that has become an industry standard in many disciplines. Its features and capabilities make it an essential tool for professionals in the design and drafting industries.
With AutoCAD, users can create and edit 2D geometry, along with 3D models with solids, surfaces and mesh objects. It’s also possible to annotate drawing with notes, dimensions and even tables.
AutoCAD is typically used to produce isometric drawings. Being command-based, you can use the application without ever using a mouse by simply typing commands.
AutoCAD allows for parametric modeling, which means you can define relationships and constraints between different elements of your design.
AutoCAD is highly customizable, you can write scripts to automate repetitive tasks. Its Shortkeys can save plenty of time and improve productivity.
AutoCAD have created different versions with specific functions for each industry, including architecture, electrical, and mechanical packages.
If you don’t need 3D modelling, AutoCAD LT is 75% cheaper than the full version of AutoCAD and excellent value for money for a 2D CAD tool on this level.
The collaboration tools within AutoCAD enables real-time collaboration among team members. If you’re part of a team, you can collaborate or annotate drawings, quickly gather drawing data, and share it safely and securely.
AutoCAD has a steep learning curve for beginners because of the numerous features packed into the user interface. Luckily, AutoCAD has a wide-enough range of documentation made available, which you can use to know the basic & advanced features of the tool.
Furthermore, the program’s popularity guarantees a lot of tutorials on the internet. So self-learning, creation, and exploration are super accessible and easy.
Compatibility: AutoCAD is available for Mac, Windows, Android, iPad, and web. you can view and edit projects anywhere.
Pricing: Annual subscription is $1,955, Monthly subscription is $245.
Students and educators can get free one-year educational access to Autodesk products and services.
2. BricsCAD
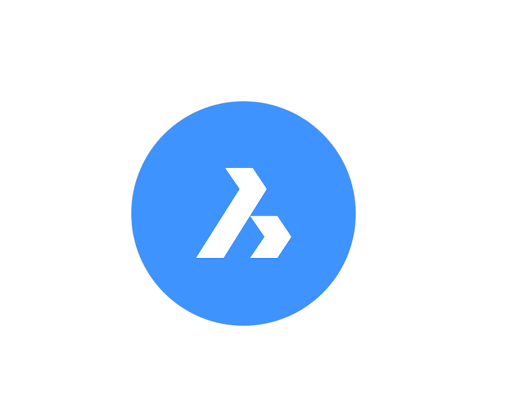
BricsCAD is a widely recognized program for its first-class 2D drawing and 3D modeling capabilities. It has a UI similar to AutoCAD, considered as a cost-effective AutoCAD alternative.
It offers almost all of the functionality of AutoCAD and runs most native AutoCAD programming interfaces, lisp, diesel, PGP, brx (modified Arx).
BricsCAD is fully compatible with templates, blocks, and sheets produced in AutoCAD, with native support for LISP routines and dynamic blocks.
A library of over 100 third-party applications (plug-ins) can improve your user experience and workflow.
Plus, BricsCAD includes several AI-based and machine-learning tools to recognize your design intent and optimize tasks.
Despite being a paid software, like AutoCAD, BricsCAD is more affordable, with 5 workflow-centric Editions: Lite, Pro, BIm, Mechanical and Ultimate.
The Lite Version is comparable to AutoCAD LT. These versions remove 3D modeling and third-party application integration but fully allow you to work in 2D DWG files.
The Pro Version includes mechanical assembly viewing, render materials library, and HD rendering.
The latter three are feature-packed with tools that aren’t found in AutoCAD, such as Sheet Metal, 3D Compare, and BIM.
BricsCAD also integrates with the cloud, has a powerful rendering engine, XREFS recognition capabilities, and can be customized.
BricsCAD is extremely customizable and it can take some time and experimentation to develop optimal workflows and configurations.
Compatibility: Windows, MacOS, and Linux.
Pricing: Annual subscriptions start at $314 for Lite, $677 for Pro, $9,50 for Mechanical, $1,010 for BIM and $1,120 for Ultimate.
BricsCAD also offers a perpetual license for individuals looking to utilize the software in the long run.
3. Draftsight
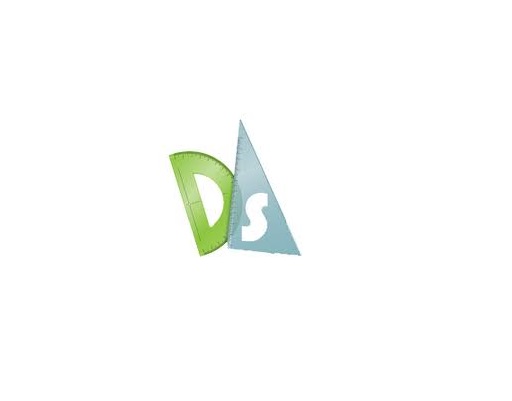
Draftsight software is a CAD software developed by the French company Dassault Systèmes, which produces SolidWorks and CATIA.
DraftSight offers a cost-effective alternative to expensive AutoCAD software. The software is mainly used for architectural, mechanical and all-round design jobs.
DraftSight is equipped with the necessary tools and features needed to handle 2D drawings, part/assembly modelling, cost estimation and 3d modelling projects.
DraftSight is capable of natively working with AutoCAD’s dynamic blocks. In addition, it can easily compare designs, add hardware symbols, and even append PDF files to the project file.
DraftSight supports both DWG and DXF, meaning you can work with files created in AutoCAD. you can also export your designs into PDF, jpeg, SVG, and PNG.
You also get access to the Cartesian Coordinate System which allows users to take advantage of numerical coordinates to help them organize items or find out the accurate lengths of their drawings.
Clear and intuitive user interface makes DraftSight easy to use and learn. Since the design objects are stored in layers, you can precisely revise all your manipulations.
It has a huge design library from which you can use existing designs, do batch-printing, and access macro recording.
There is also a robust API to customize and automate processes with LISP routines or your favorite programming language.
DraftSight has 3 different paid plans: Standard, Professional and Premium. The Standard and Professional version cannot be used for 3D drafting. Premium version has full 3D capabilities and parametric constraints.
DraftSight’s focus is primarily on 2D drafting, and while it can handle basic 3D modeling tasks, it may not be as comprehensive as specialized 3D design software.
Compatibility: Windows and Mac OS.
Pricing: Standard edition at $99.00 per year. Professional edition at $199.00 per year. Premium edition at $499.00 per year.
4. LibreCAD
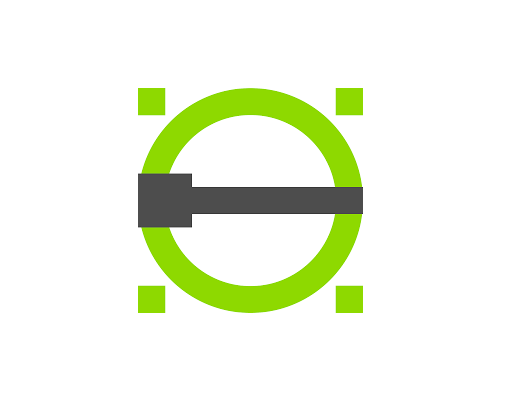
LibreCAD specializes in 2D designs and is powerful enough to rival paid proprietary 2D design software. It is available in 30+ languages.
The interface of the application is developed on the QT library, which gives you the possibility to customize the appearance of the software easily.
The software is fully featured with different 2D tools for design. You can use lines, curves, and different forms to generate your plans.
In LibreCAD, you can work with layers, which allows you to select several items and edit them separately.
LibreCAD has support for plugins as well, so you can add advanced tools just by installing a third-party plugin.
The best of LibreCAD is it’s compatible with both DWG and DWF files so that you can handily import the project from other software like AutoCAD.
In addition, you can also export the 2D drawings in multiple formats, such as DXF, PNG, SVG, and the most useful format, PDF.
It is essentially a community version of QCAD. So it has a strong community service where anyone can join and participate in the development of the software.
LibreCAD allows users to make different types of high-precision technical drawings, such as building and room plans, interior design schemes, mechanical part schematics, and diagrams.
However, LibreCAD lacks 3D modeling capabilities, and it does not have the same range of advanced features such as parametric modeling or dynamic blocks.
Compatibility: LibreCAD is a cross-platform software that is compatible with Windows, Linux, and Mac OS.
Pricing: It is entirely free to use LibreCAD – you don’t need to pay or subscribe to anything. Since it is open-source, you are free to copy and distribute it.
5. QCAD
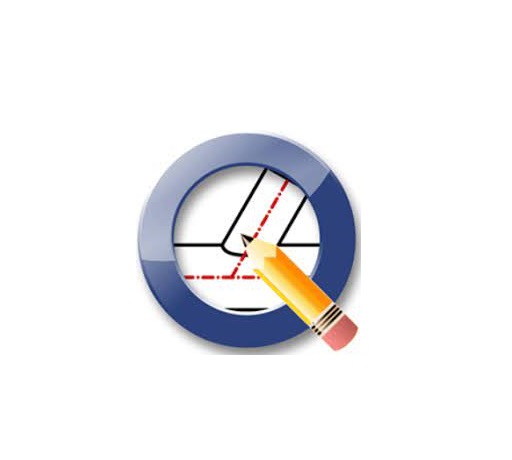
QCAD is a stable, multi-platform open-source CAD software created for 2D design and drafting. It specializes in technical drawing plans for buildings, mechanical schematics, etc.
While the basic version is free, the Professional edition contains add-ons for advanced DXF support, DWG support and many extra tools and features. However, it’s fairly inexpensive.
It may not be the most modern looking but is very easy to understand making it a great choice for users who are new to CAD software or have basic 2D design needs.
QCAD’s features include layers, block groups, object snaps, measuring tools, printing to scale, TrueType fonts support, 40+ construction tools, 35 CAD fonts, 20+ modification tools, etc.
Outside of the expected tools for 2D CAD programs, almost every additional feature present in QCAD is unique compared to LibreCAD.
QCAD text tools has many additional features. You can stylize text with their rich text editor to add color, set font weight, add italics, and more.
QCAD comes with a library of over 5,000 parts (screws, nuts, symbols, …) to use in your drawings. The library browser also lets you set favorites and has text search.
A fantastic addition to QCAD is ECMA scripting. With ECMA scripting, plugins can be written in a high level programming language to automate drawing parts and create new tools.
Aside from 2D and isometric projection with LibreCAD also supports, QCAD supports planometric, dimetric, cabinet, and cavalier projections.
Compatibility: Windows, MacOS, and Linux.
Pricing: The basic version is free; professional version is a one-time payment at $39.92 .
6. NanoCAD
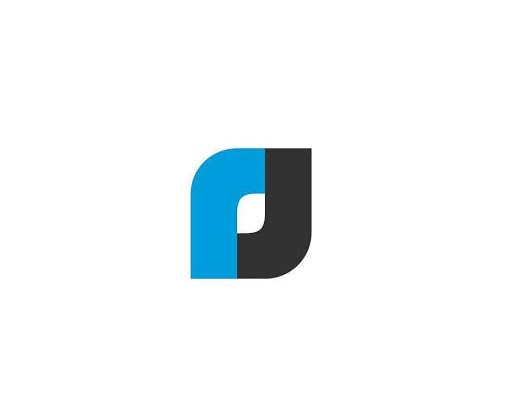
While there are paid tiers of the product, the entry level of nanoCAD is a full, powerful, DWG-compatible drafting platform available at no cost.
The user interface should feel familiar to users of AutoCAD or other DWG-based drafting software.
nanoCAD offers a full set of 2D drawing objects, a command line interface, canvas workspace, properties and explorer window, and everything else users would expect from a professional-grade CAD platform.
The software includes Excel-style table-editing features that speed up documentation by allowing macros and formulas to be included in each cell.
nanoCAD also offers raster and point cloud editing, which the company claims most competitors lack.
In order to get more advanced functionality from the program, you will need to upgrade to nanoCAD paid version. Luckily, the paid version fall well under the price of AutoCAD.
nanoCAD Platform Version brings several end-user APIs, which you can use to automate complex CAD designs. It gets you closer to an actual AutoCAD workflow than the basic nanoCAD.
A more advanced nanoCAD Pro version supports Autodesk Inventor-style tools for 3D solid modeling with 2D constraints.
There are also exist other two CAD versions: nanoCAD Mechanica (version for mechanical designs with extra Mechanica module), and nanoCAD Construction (for civil engineers ith extra Construction module) .
Compatibility: Windows only.
Pricing: annual subscriptions from ~$249 (Platform), ~$399 (Pro), ~$399 (Construction) or ~$540 (Mechanica).
The basic version of nanoCAD is free to use and share, but you can’t use it for profit or commercial purposes.
7. TurboCAD
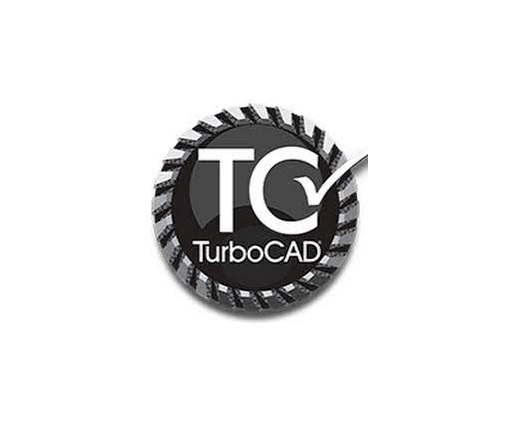
TurboCAD is a 2D and 3D CAD software package used frequently as an affordable alternative to AutoCAD. It provides comprehensive tools and capabilities for producing intricate 2D and 3D drawings.
TurboCAD allows you to design practically anything in a 2D plane. Models for products, or hobbies, or even master plans for building work.
Furthermore, With 3D surface and ACIS solid modeling tools, assembly tool and 3D printing capabilities, there’s more than enough to keep anyone interested.
LightWorks and Redsdk rendering controls enables users to create incredible photorealistic renderings—taking care of aspects like material, special effects lighting and environmental effects.
Advanced architectural and mechanical design tools add even greater flexibility and control, While the Drafting Palette gives you great artistic control over how your views will work.
TurboCAD Supports a wide range of import/export file formats, including DWG, DXF, PDF, and even high-end mechanical CAD formats, , making it an excellent companion product.
TurboCAD doesn’t have dedicated mobile apps, but it seamlessly integrates with various mobile apps such as TuroSite, Turboreview, DroneScout, etc.
There are four versions of the program: Designer, Deluxe, Professional and Platinum. Designer version delivers easy to use 2D drafting and design tools.
The Deluxe version can design objects and create photo-realistic renderings, but it only handles Surfaces, not Solids, so it is missing some of the functionality of the Professional and Platinum versions.
In terms of ability, the Professional version is comparable to AutoCAD while the Platinum version adds extra Mechanical and Architectural functions.
Compatibility: TurboCAD works perfectly on Windows, Mac OS
Pricing: TurboCAD is now available for permanent or subscription licenses.
Platinum Version is available for $1,499.99, Professional Version for $699.99, Deluxe Version for $229.99, and Designer Version for $69.99.
Conclusion
2D CAD software is a very well-known and heavily used technology nowadays. It has a huge significance in our day-to-day life.
The best 2D CAD softwares are capable tools for laser cutting, CNC machining, floor planning, technical and mechanical drawings in engineering projects, and PCB design where only an overhead is required.
Each of these 7 solutions above is suited for a given function or industry, you can select the best one for your needs and budget.
Once everything is set up and you have got to grips with the program and all the features, It can save you massive amounts of time and cut production costs.
Do share your thoughts with us using the comments section below and don’t forget to share this article.
FAQs
Can I use any drawing tablet for CAD ?
A drawing tablet with pen is definitely usable, but the only advantage over a mouse is the lack of wrist strain. on the other hand, The mouse is going to work much better for you.
Typically if you’re drawing things up in a CAD software like AutoCAD, you place points to make curves rather than sketch lines free hand so a mouse will allow you to place the points and then move them to adjust your curves more than adequately.
But drawing tablets are better to draw or edit photos, write, 3D sculpt, annotate PDFs, check email, and CA activities on site.

